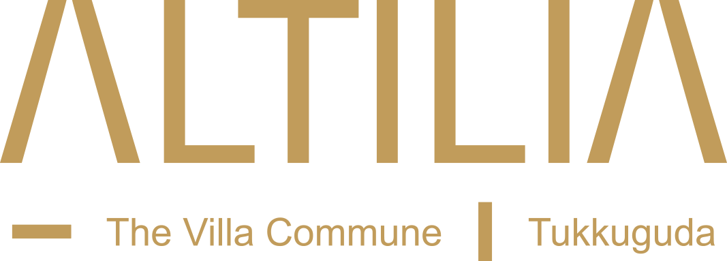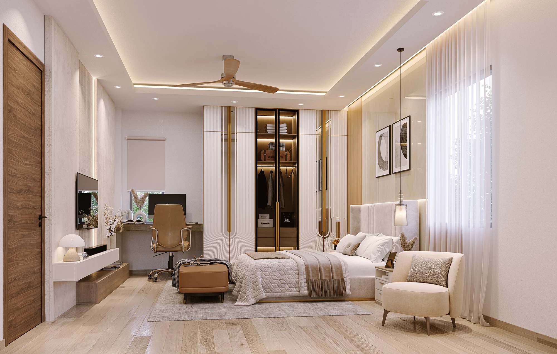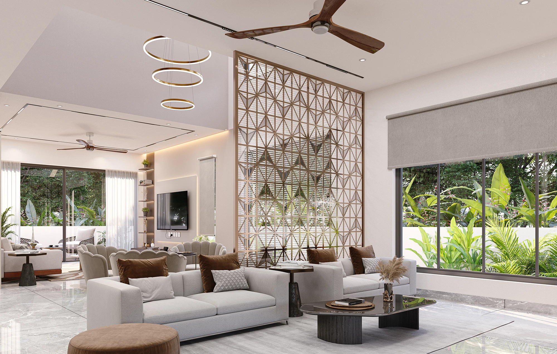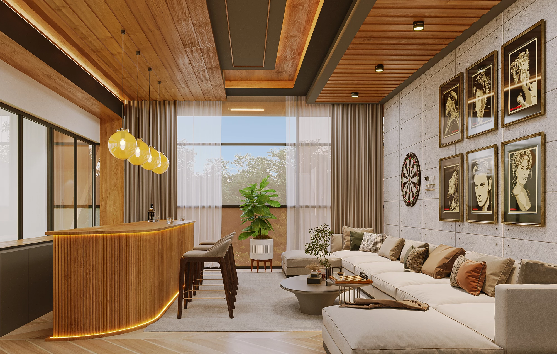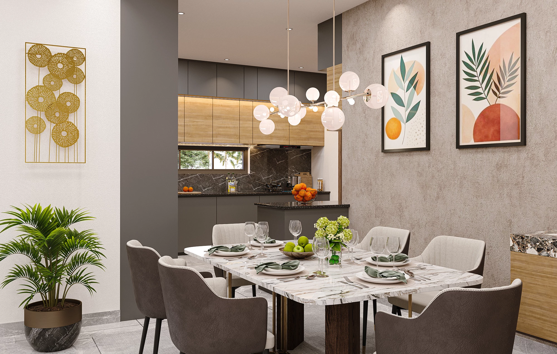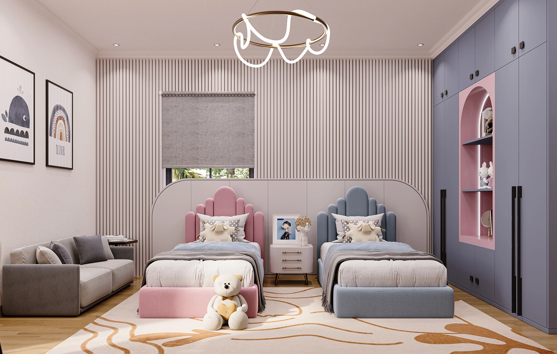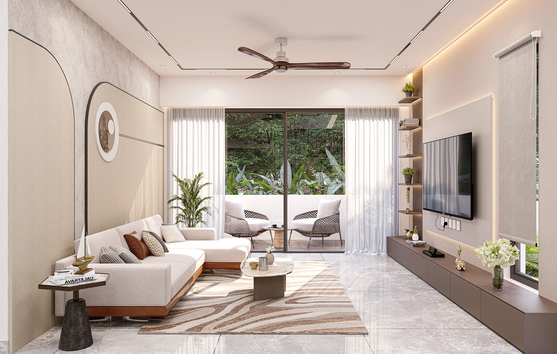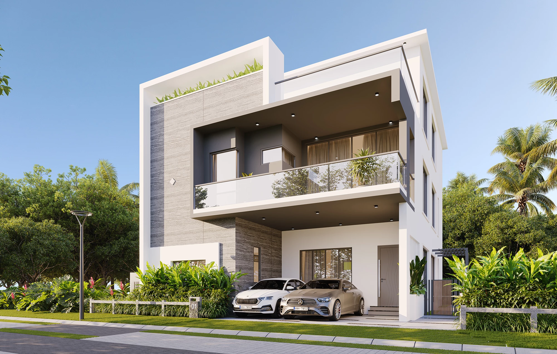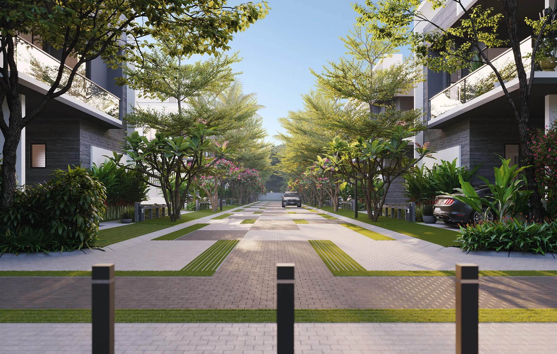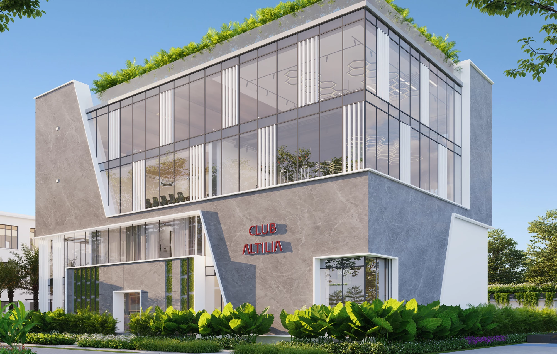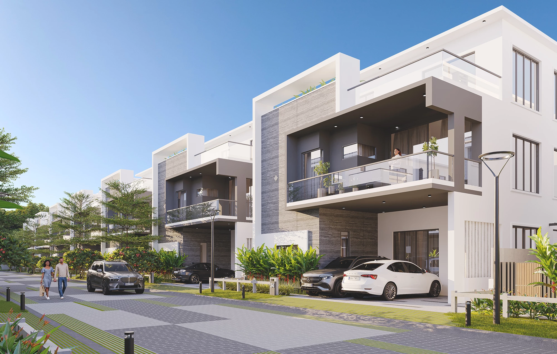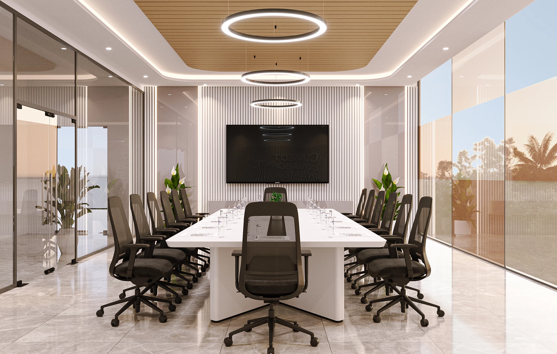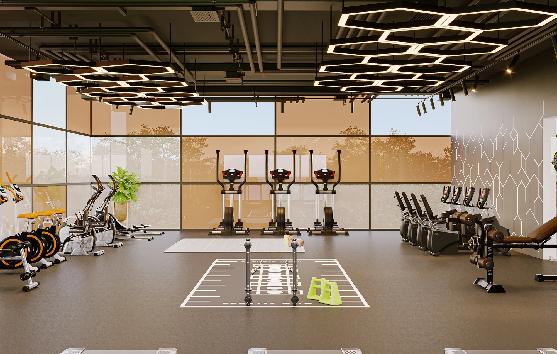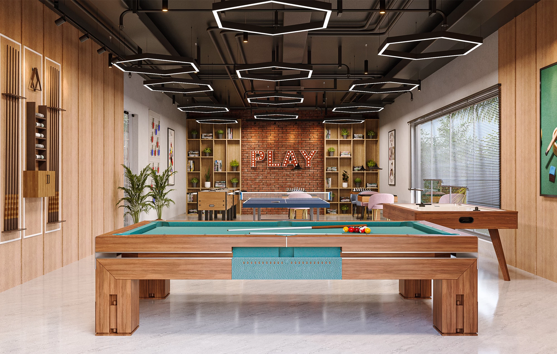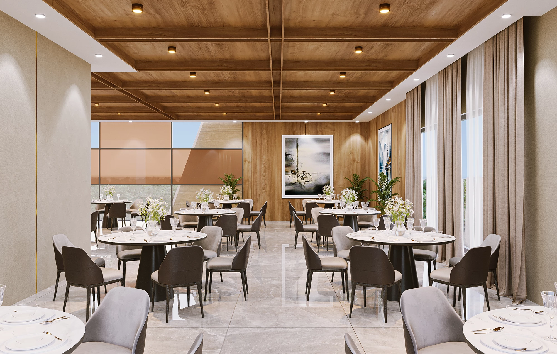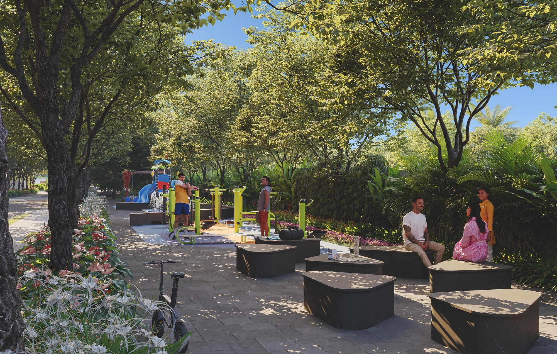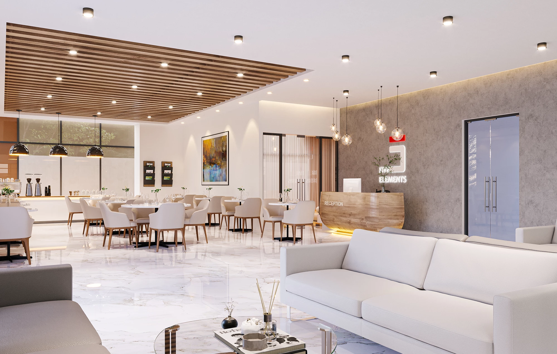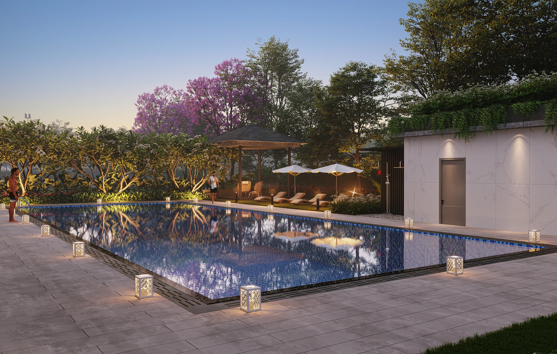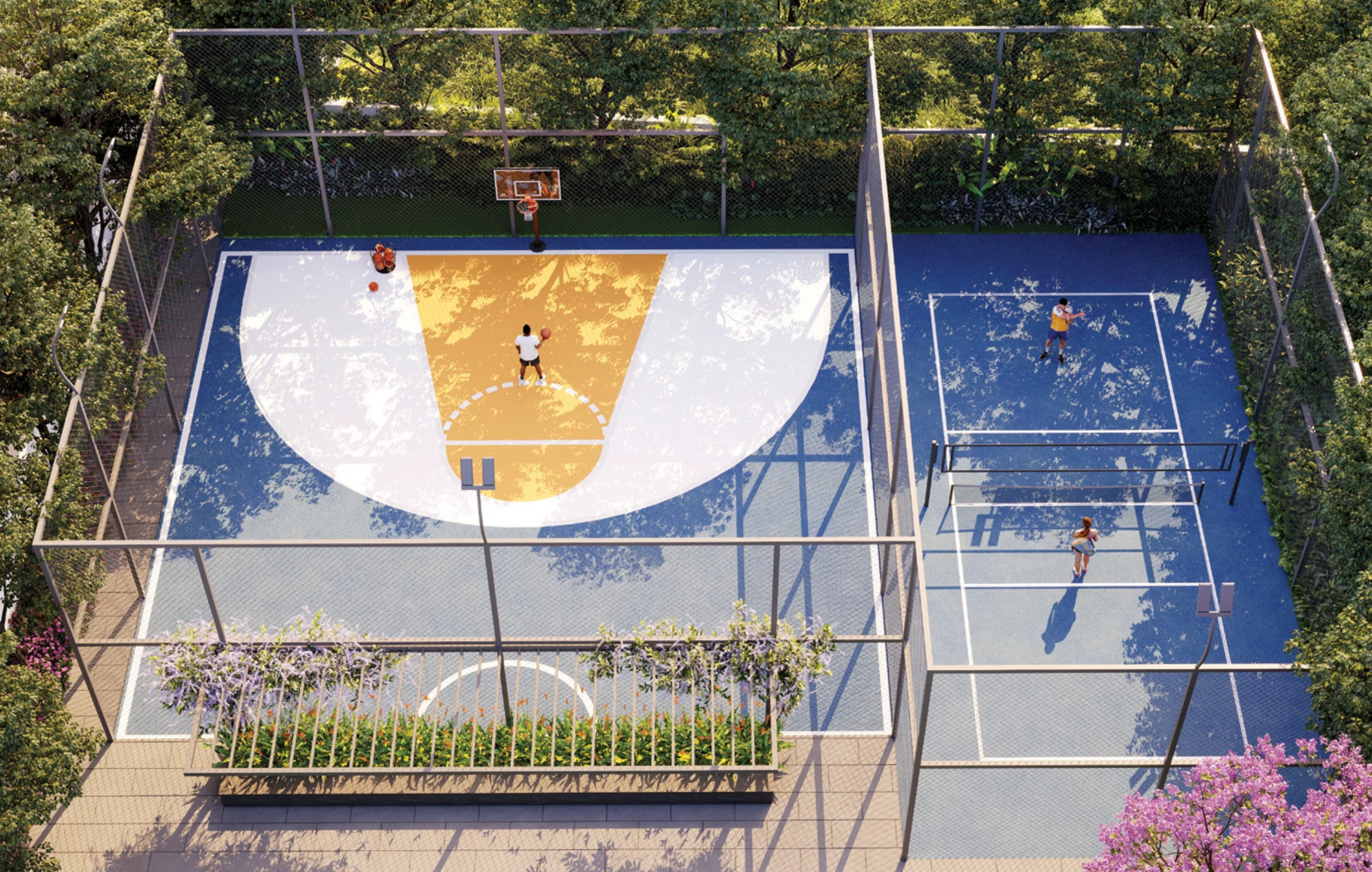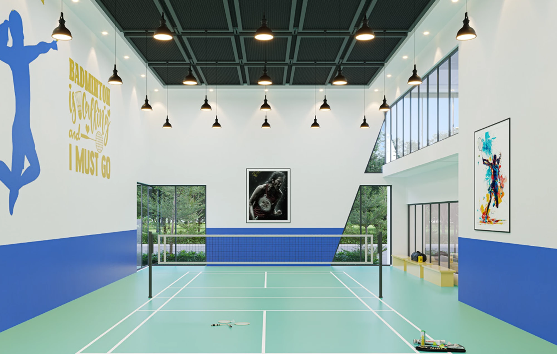all about luxury
amidst nature
LUXENATURE.
The Most Luxurious Address in Tukkuguda
Explore PropertyCome home to your own world
FIVE ELEMENTS, founded by Realty professionals with an unparalleled track record, is here to disrupt the realty segment with its professional services, high governance standards, and a commitment to excellence through design-led projects. Through innovation and collaboration with the finest designers and consultants. Through our passion for great architecture and design. Through our unchanging objective from day one: to deliver homes of timeless design and enduring quality. Through meticulous planning, strategic insights, and a cutting edge design approach to develop communes that you will be proud to live in. Bringing it all together, the FIVE ELEMENTS way.
7.8 Acres
A premium expanse of space crafted for luxurious living, where nature and modern comfort meet.
4 BHK luxurious villas
Spacious 4BHK luxurious villas designed for elegance, comfort, and a lifestyle beyond ordinary.
Truly Vaastu
Homes crafted with precision and positivity, aligned to Truly Vaastu principles for harmonious living.
Lush Outdoor Spaces
Expansive outdoor spaces that blend nature’s beauty with perfect spots for relaxation and recreation.
Great Connectivity
Seamlessly connected to every destination, bringing the world closer to your doorstep.
Luxurious clubhouse
A luxurious clubhouse offering exclusive spaces to relax, socialize, and celebrate life in style.
Master
Plan
Live your dream
- Living Room
- Master Bedroom
- Dinning Room
- Street View
-
Living Room
A spacious living room that blends style and comfort, perfect for family time and entertaining guests.
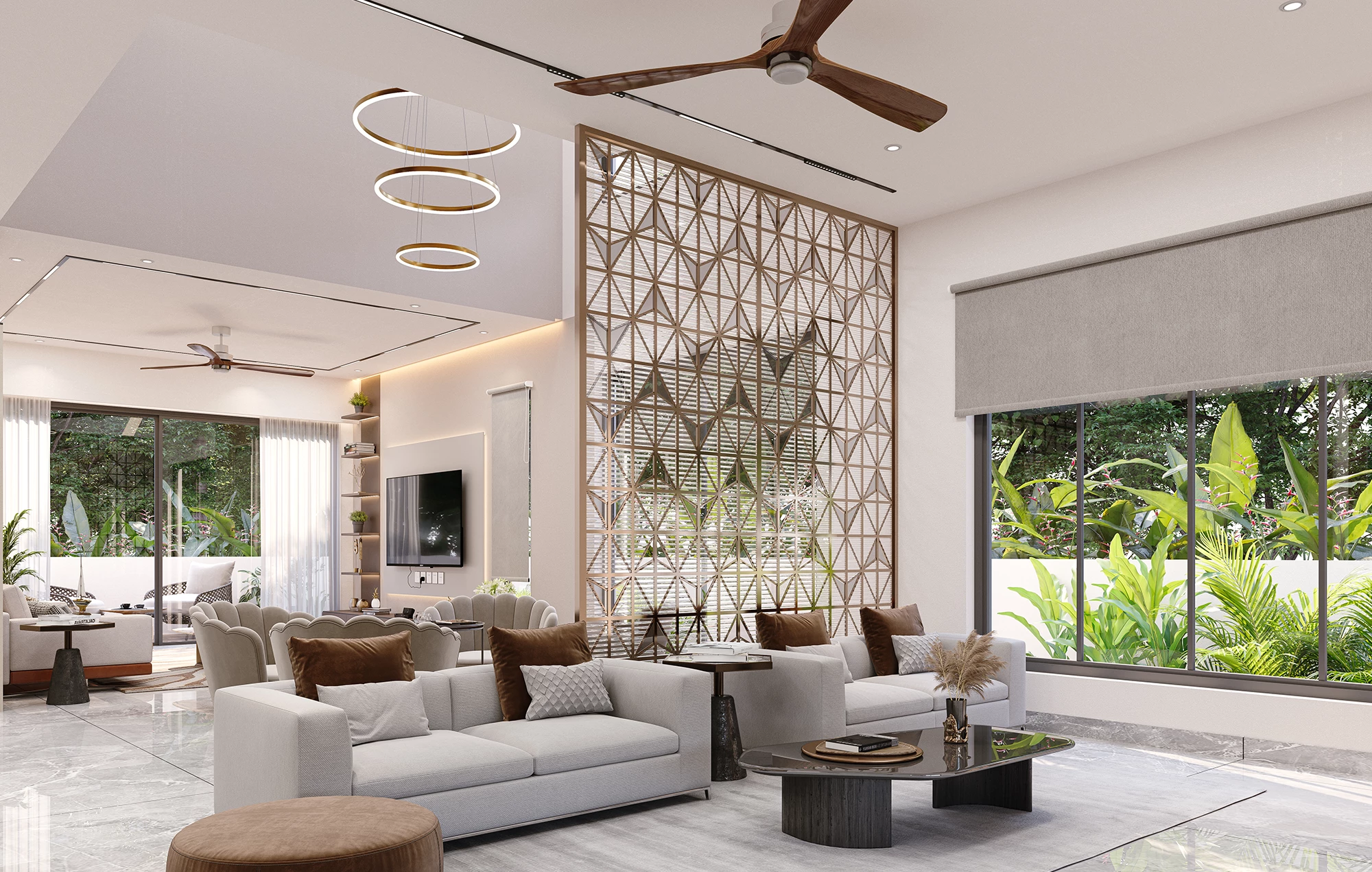
-
Master Bedroom
A serene master bedroom offering spacious comfort, elegant design, and a private retreat for restful living.
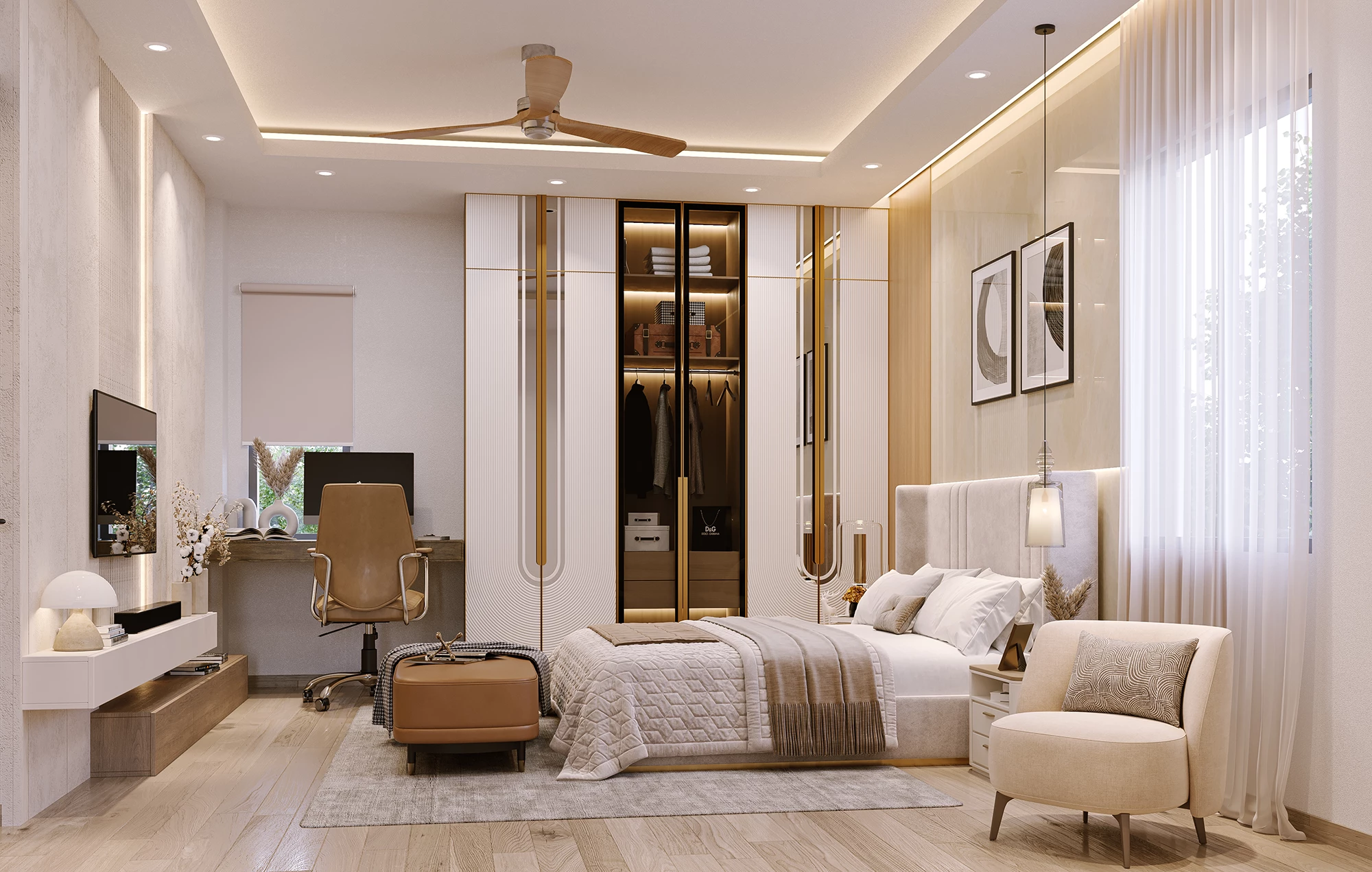
-
Dinning Room
A welcoming dining room designed for shared meals, warm conversations, and memorable gatherings.
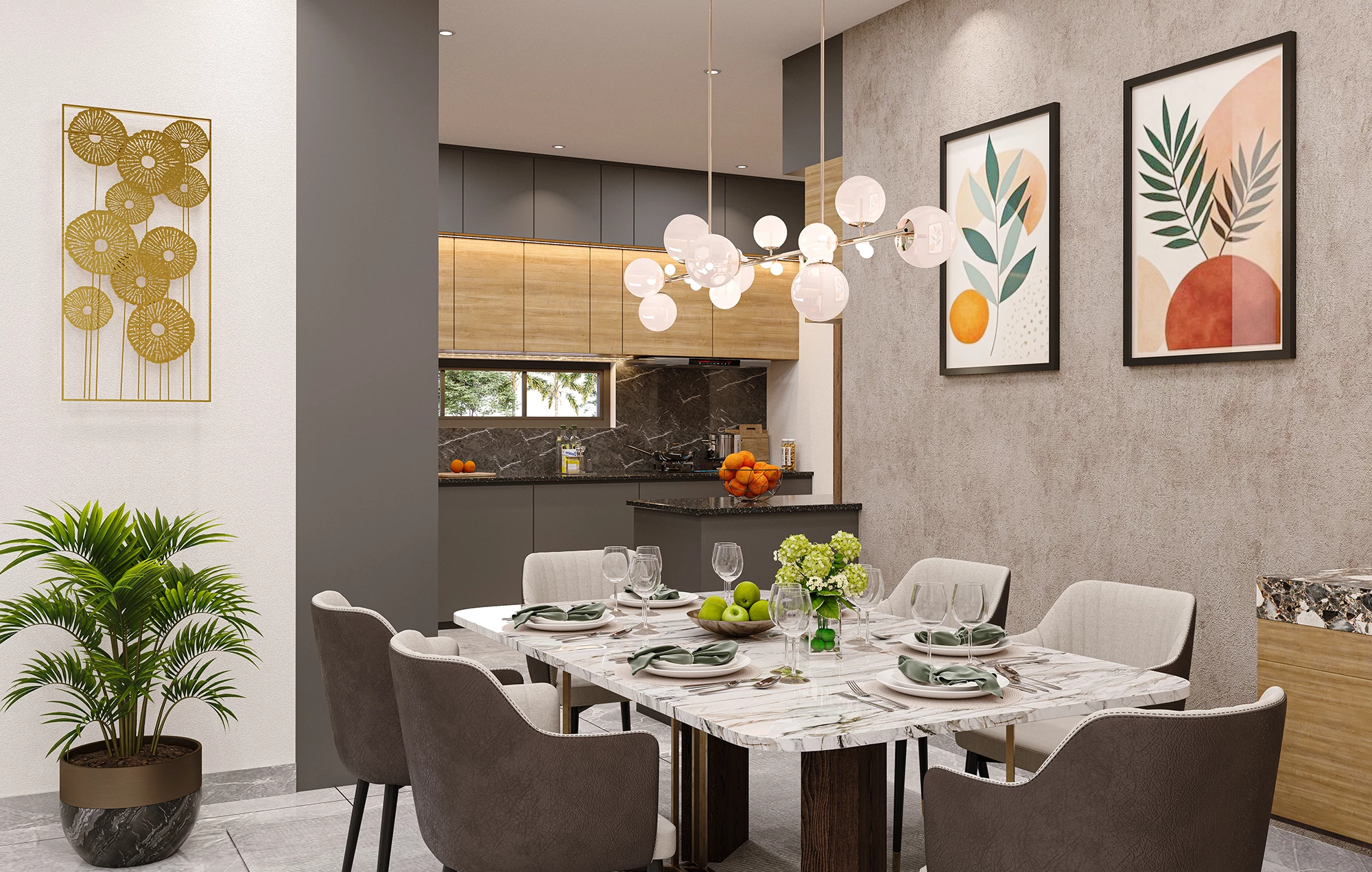
-
Street View
A captivating street view showcasing elegant architecture and a beautifully planned community landscape.
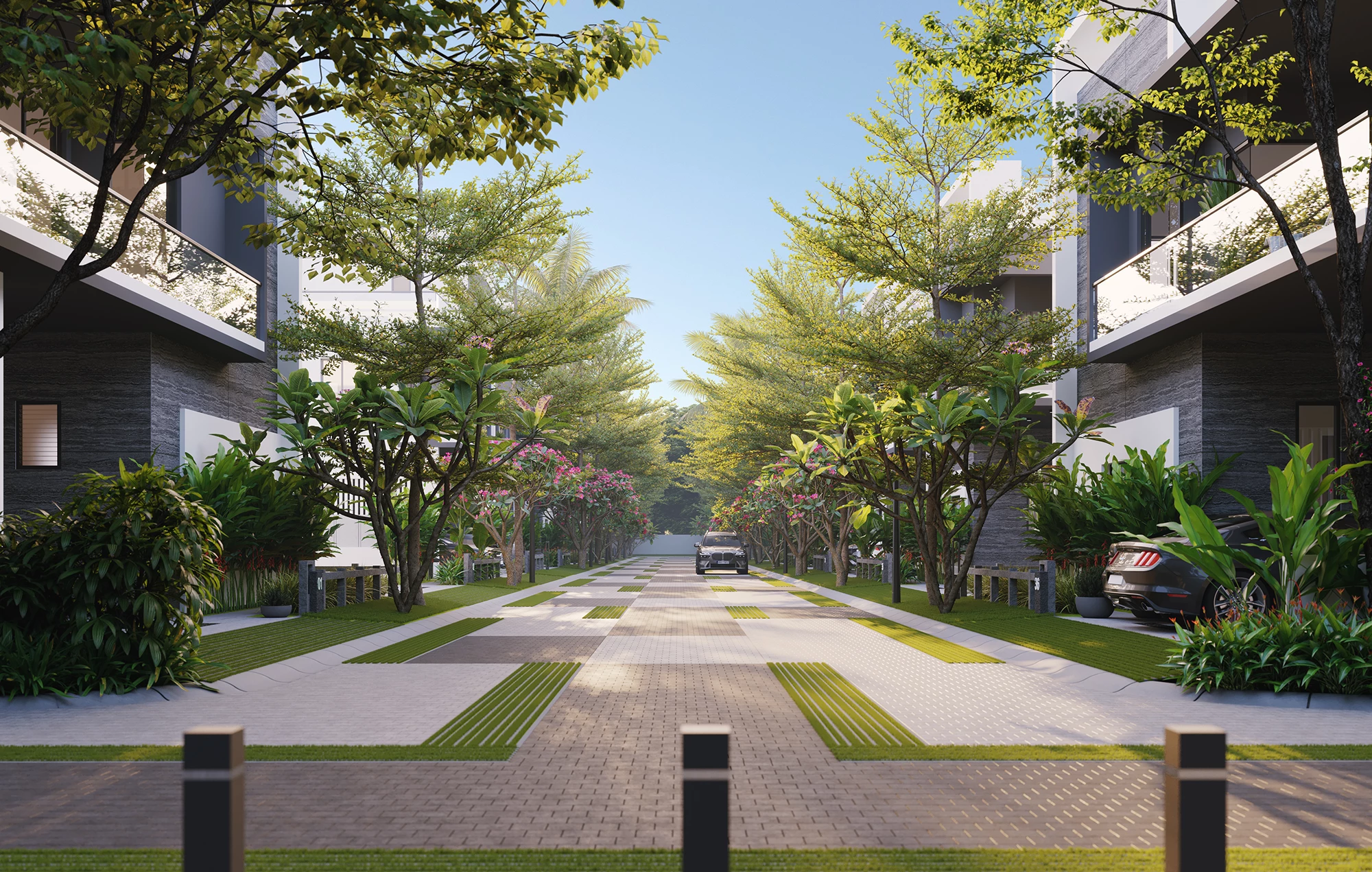
Luxury Living at Its Finest
Home Floorplans
Thoughtfully designed floorplans that maximize space, light, and functionality. Every detail crafted to create a seamless flow between comfort and elegance.
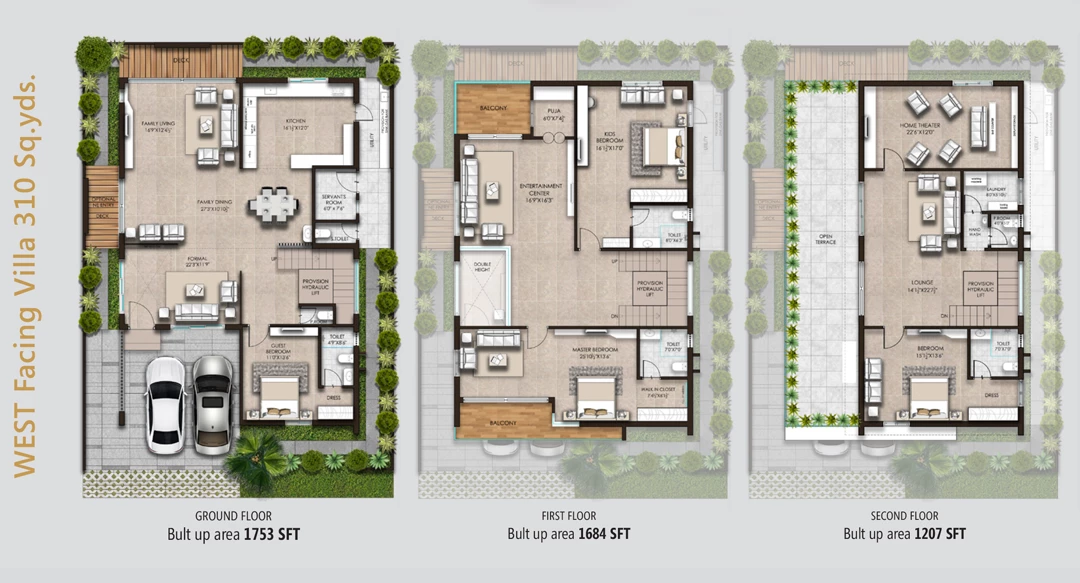
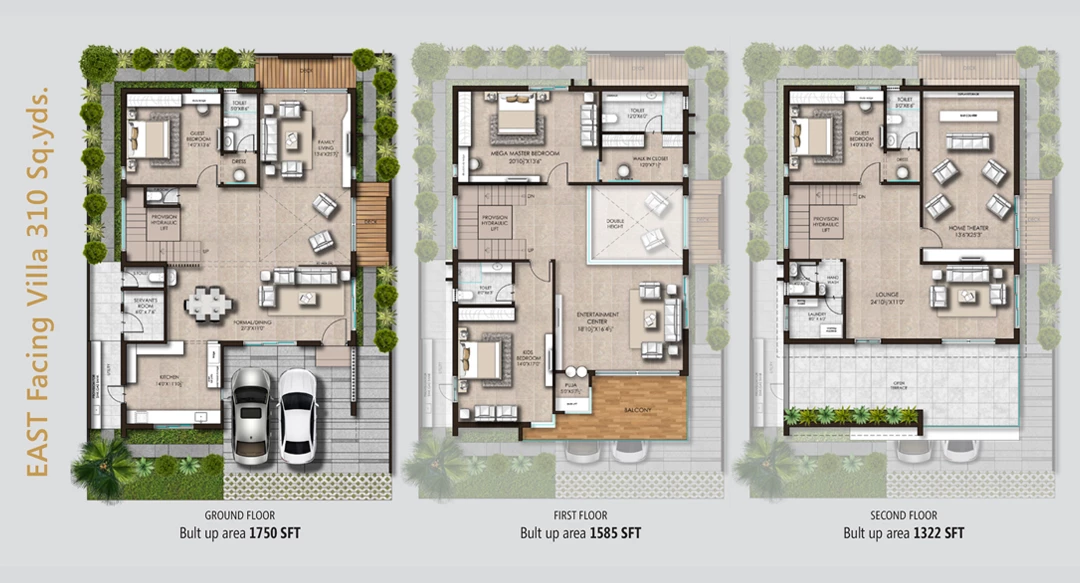
Size
Bed Rooms
Baths
Parking Slots
Crafted with Excellence
EXTERNAL: Sand faced cement plastering.
INTERNAL DOORS: 8-feet height Teak /Hard wood Frame & Veneered Shutters with reputed hardware fittings finished with melamine finish.
FRENCH DOORS & WINDOWS: Aluminum sections for frames and shutters with tinted float glass of reputed make with mesh.
INTERNAL: Smooth putty finish with 2 Coats of Premium Acrylic emulsion paint of reputed make over a coat of primer.
- Drawing, Living, and Dining, kitchen and Foyer areas with Italian Marble Floring.
- Bed Rooms and Home Theater with wooden laminated/Vitrified Tiles.
- Bathrooms with premium vitrified tiles 8' feet height on walls and floor.
- Provision for Municipal/Softener water.
- Provision for fixing of Water Purifier & Chimney.
- Provision of hot water near the sink.
- Provision for Modular Kitchen.
- Vanity type wash basin.
- EWC with concealed flush tank of Duravit/Kohler/Roca/Hindware or Equivalent make.
- Single lever fixtures with wall mixer-cum-shower of Grohe/Kohler or Equivalent make.
- All C.P. Fittings are Chrome Plated of Grohe / Kohler or Equivalent make.
- Power outlets for Air Conditioners in all rooms and geyser point in Bath Rooms.
- Power plug for cooking range chimney, refrigerator, microwave ovens, mixer/grinders in kitchen, Washing machine and dish washer in Utility Area.
- Plug points for T.V. & Audio Systems etc.
- 3-phase supply for each unit and individual Meter Boards.
- Miniature Circuit breakers (MCB) for each distribution boards of reputed make.
- Elegant Designer Modular Electrical Switches of Legrand or Equivalent.
CABLE TV: Provision for Cable Connection in all Bedrooms and Living Room.
INTERNET: Internet Provision in each villa.
- Domestic Water made available through an exclusive Water Softening Plant with Water Meters for Each Unit.
- A Sewage Treatment plant (STP) of adequate capacity as per norms will be provided inside the project, treated sewage water will be used for the landscaping.
- Sophisticated round-the-clock security/surveillance system.
- Solar power fencing/Barbed wire all-round the compound.
- C.C. cameras in identified common areas and Club House with monitoring and recording from security and maintenance office.
